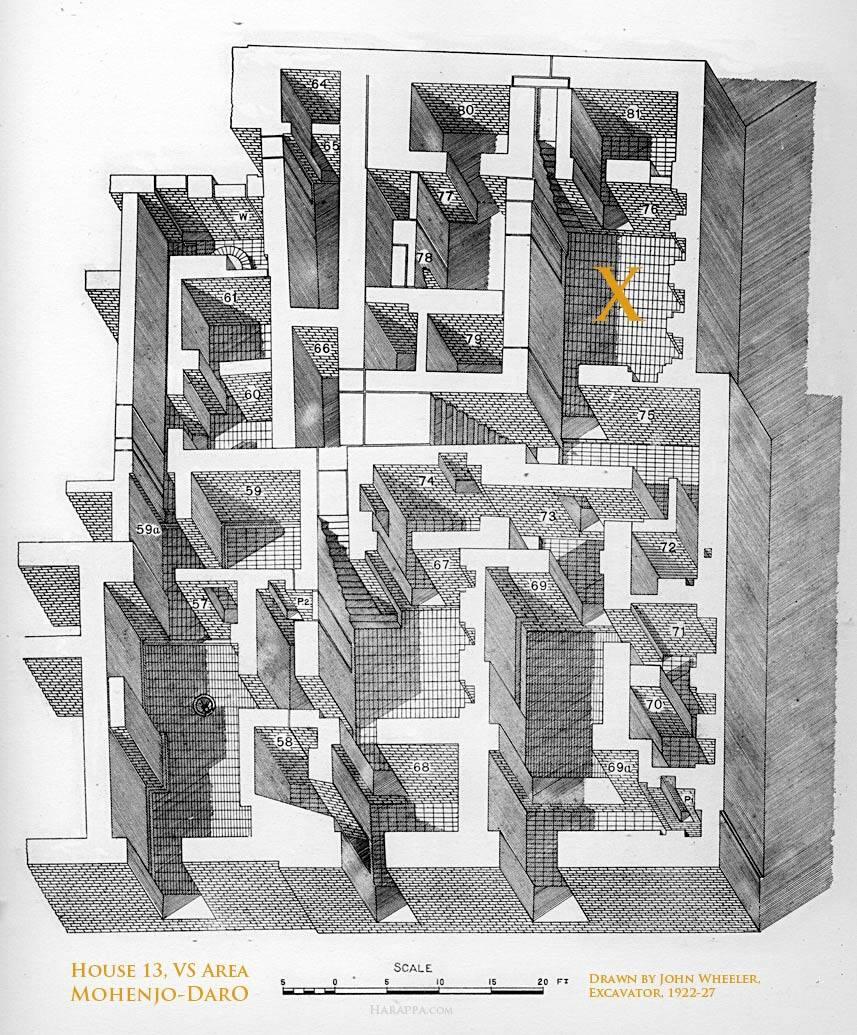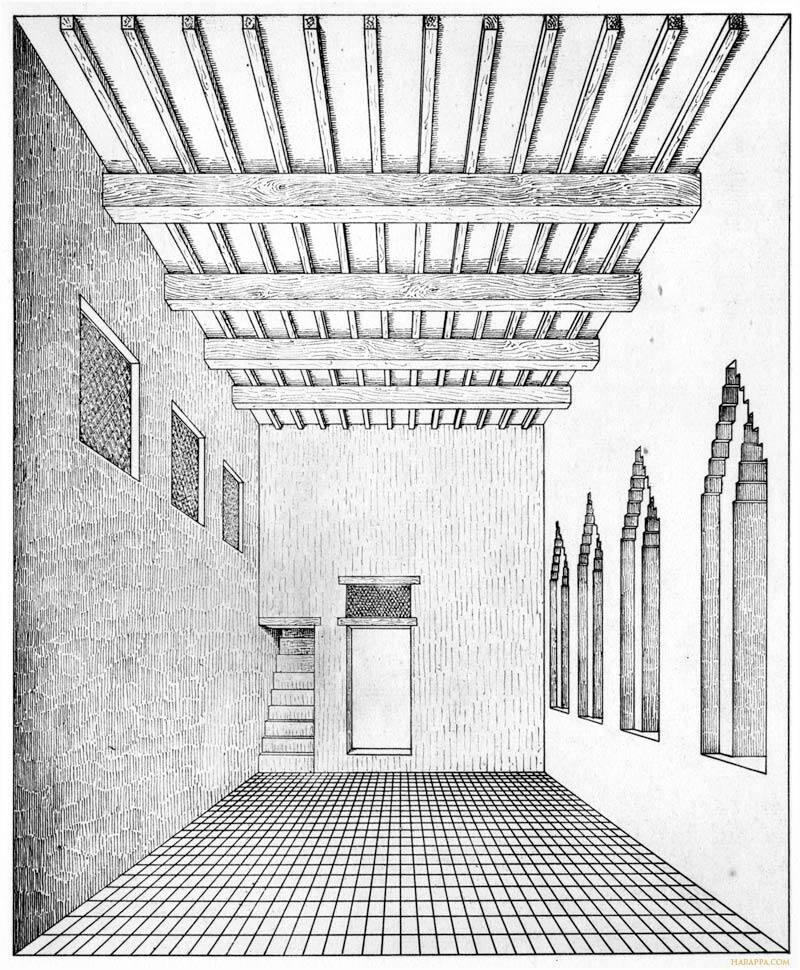By StephanieV. April 6th, 2015
John Marshall writes "House 13 in the VS Area has a more elaborate plan . . . On its ground floor are four fair-sized courts, ten smaller rooms, three staircases, a porter's lodge, and a well-chamber. The front is towards First Street, and here there are three entrances side by side, the principal one of which is plainly the middle, since this is the only one provided with a porter's lodge ... Entering the house by the main door one finds oneself in a small vestibule (Room 68), with a porter's lodge to the right and a second doorway directly opposite leading to the open Court 67. A feature of the porter's lodge worth observing is the way in which the east wall is at once cleaver and practical, and shows, like many other features, that the architect must have given a good deal of thought to the planning of the house." Of Room 76, the X in the image, he writes "One of the finds from this consisted of fragments of a pierced lattice of alabaster which presumably filled the windows or ventilators at the top of the wall." (Marshall, Mohenjo-daro Vol. I, pp. 20, 219)




