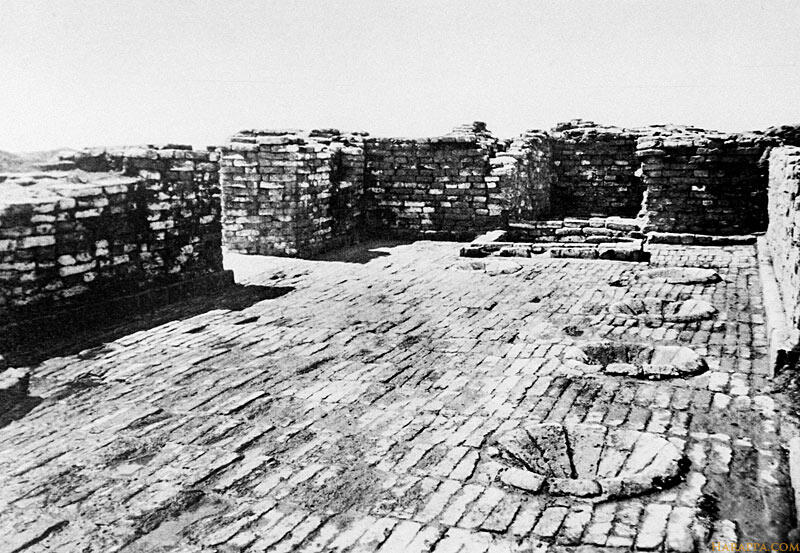[Original 1931 caption] "House II. - Rooms 1 to 26, covering a rectangular area of 86 ft. 10 in. by 64 ft. 5 in. to the north of the building just described, appear originally to have belonged to one and the same house, which had two entrances opening into the main street on the east and another into Lane I on the north. At a subsequent date the building appears to have been divided into four separate dwellings. . .. Noteworthy features of this room are five conical pits or holes dug into the floor and lined with wedge-shaped bricks, apparently meant to hold the pointed bases of large storage jars, and what seems to have been a very narrow well in the S.E. corner. Room 2 has a small chamber screened off in its N.W. corner and a paved bath or floor for cleaning utensils in the other corner, with a covered drain to carry of waste water into the cesspit in front of Room I." [Marshall, Vol. I. p. 216]

